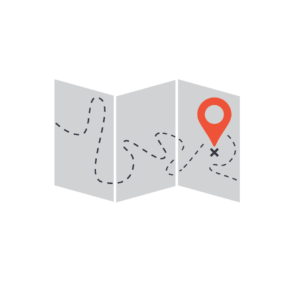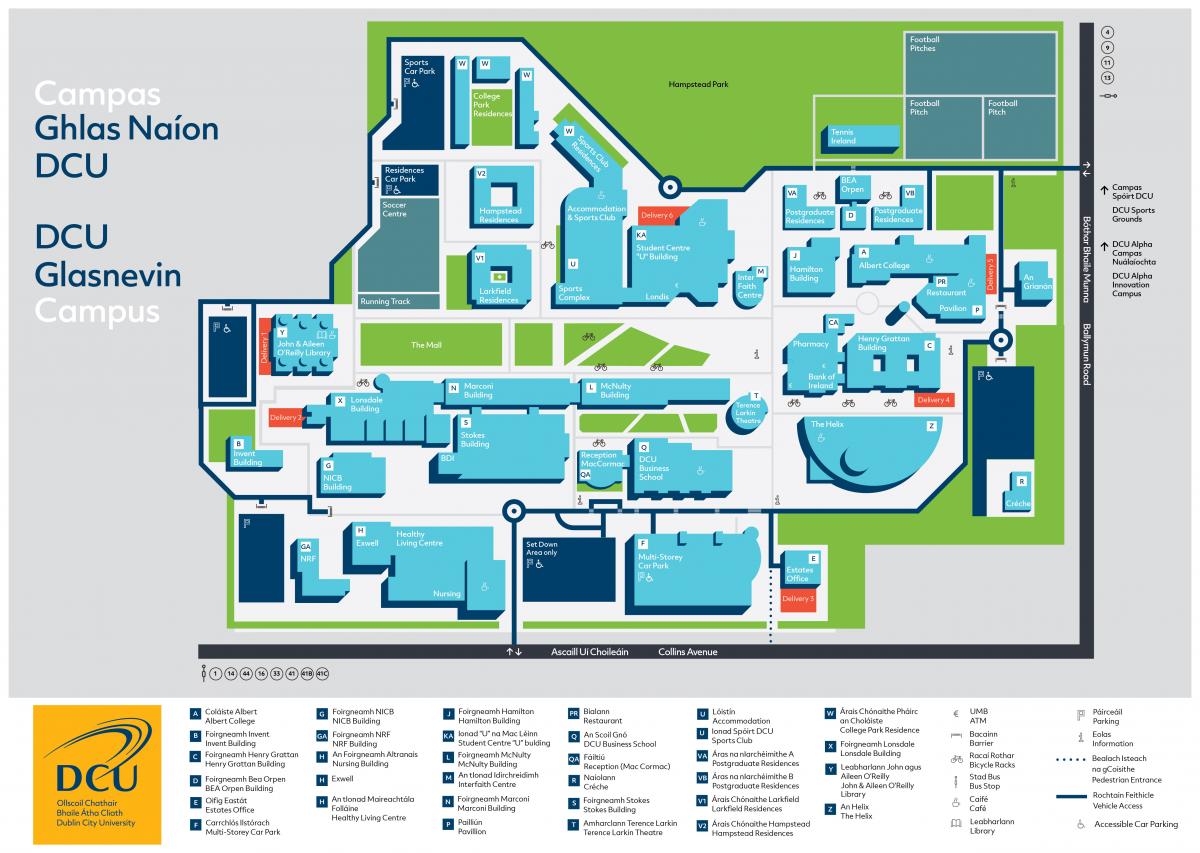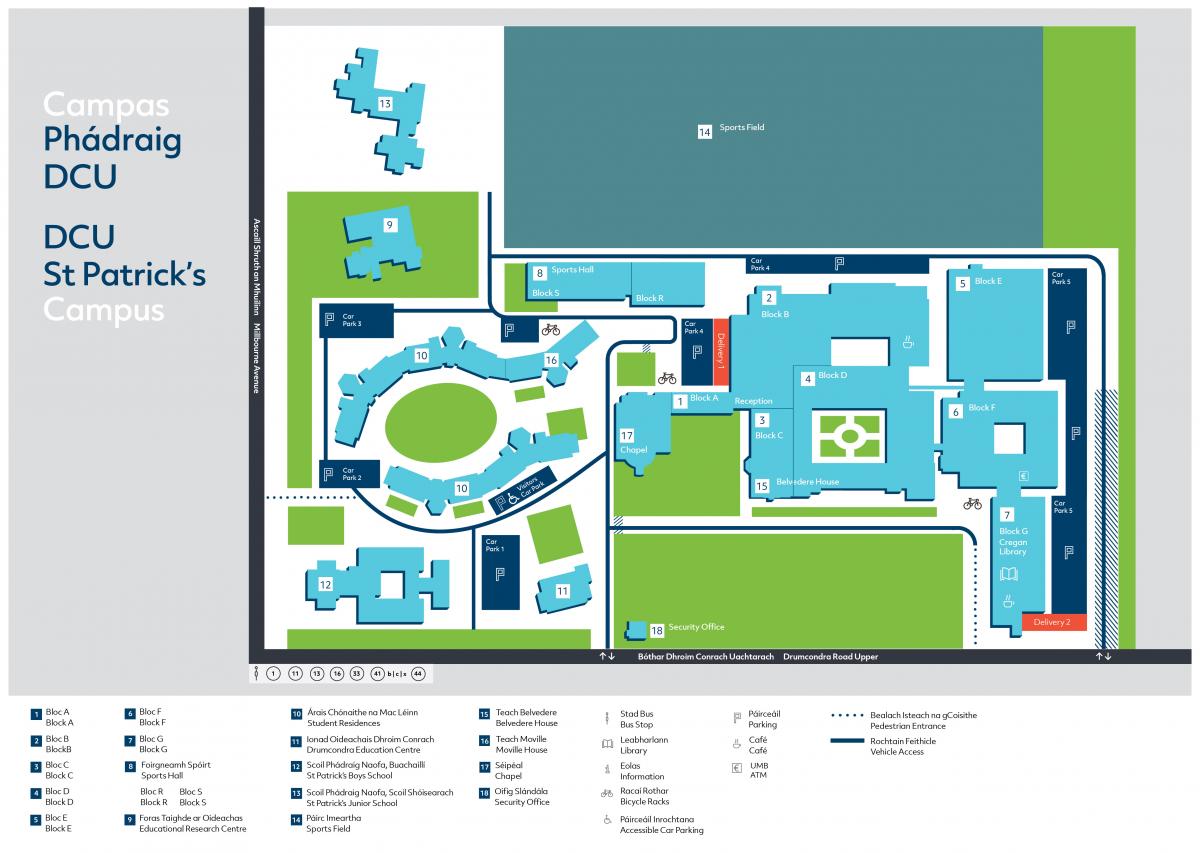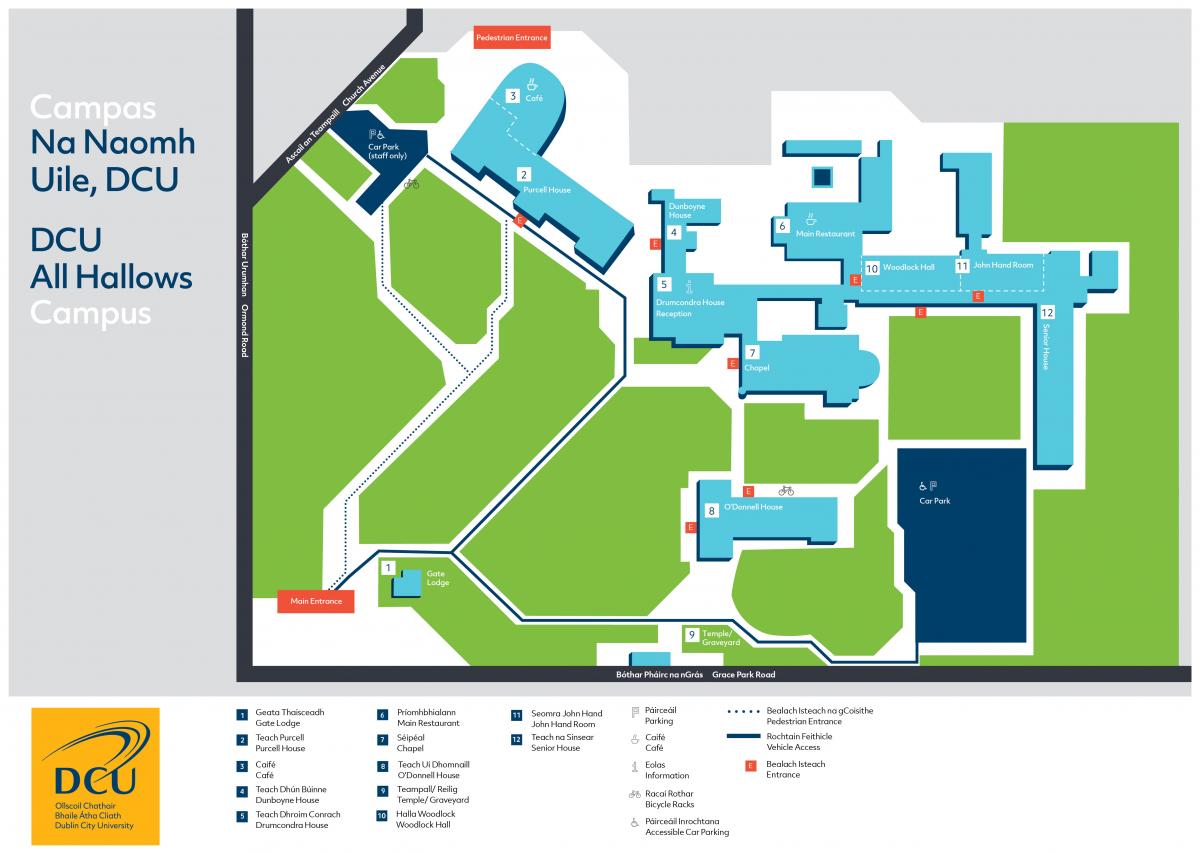This post will help you read campus maps. It can definitely be tough to find your way around campus at first. None of the campuses are that big, so once you spend a little time here you will quickly figure things out. Initially though, everyone is confused, so don’t panic!
Background
Campus Maps
Glasnevin
A. Albert College
- The west wing houses the offices of the University President, Deputy President and Offices of the Cheif Operations
- Staff dining is on the Ground Floor, 1838 dining room is on the 1st floor
- The Albert College Extension houses the following units: Finance, Marketing, Student Recruitment, Communications, Quality Promotion and the School of Health and Human Performance
B. Invent
- Office of the Vice President for Research
- Café
C. Henry Grattan
- Faculty of Humanities and Social Sciences
- Opposite the Main Resturant, is the Student Advice Centre and the offices of the Student Support and Development
CA. Henry Grattan Extension
- Ground Floor opposite Mall Area: Bank of Ireland, Registry, Alumni and Information Systems Services (ISS)
D. BEA Orpen
- The National Institute of Digital Learning and DCU Connected
E. Estates OfficeF. Multi-storey Car Park
- The Security Office is located at the exit barrier
G. NICB
- National Institute of Cellular Biology
GA. NRF (Nano Research Facility)H. Nursing Building
- School of Nursing, Psychotherapy and Community Health / School of Psychology / Exwell / Healthy Living Centre
J. Hamilton
- Research and Development
KA. The U, Student Centre
- Londis / Nu Bar / Venue / Clubs and Socs / Student’s Union / Campus Store / Kendal Hairdressers
L. McNulty
- School of Computing and the Faculty of Engineering Computing Offices
- Ground Floor – Graduate Studies / Sports and Wellbeing
M. Interfaith Centre
N. Marconi
- School of Physics and part of the School of Electronic Engineering
P. Pavillion
- CTYI (Centre for Talented Youth in Ireland)
PR. Restaurant
- Main Student Restaurant
Q. DCU Business School
- DCU Business School with the Centre for Executive Education on the third floor
- Business School Reception
- Café on the second floor
QA. MacCormac Building – Reception
- Main Reception, Educational Trust and Human Resources
R. Créche
S. Stokes Building
- This includes the School of Mechanical and Manufacturing Engineering and most of the School of Electronic Engineering
T. Terence Larkin Theatre – Lecture Theatre
U. Accomodation / DCU Sport
- DCU Sport
- Café
- DCU Rooms Reception
VA. Postgraduate Residences
VB. Postgraduate Residences
V1. Larkfield Residences
- Postgraduate Residences
V2.Hampstead Residences
- Undergraduate Residences
W. College Park ResidenceX. Lonsdale Building
- Containing the Schools of: Biotechnology, Chemistry, Mathematics and Health and Human Performance
Y.John and Aileen O’Reilly Library
- Café in Basement
Z. The Helix – The Helix Arts Centre
St. Patrick’s Campus
- Block A
- Block B
- Block C
- Block D
- Block E
- Block F
- Block G
- Block R / Block S – Sports Hall
- Educational Research Centre
- Student Residences
- Drumcondra Education Centre
- St Patrick’s Boys School
- St Patrick’s Junior School
- Sports Field
- Belvedere House
- Moville House
- Chapel
- Security Office
All Hallows Campus
- Gate Lodge
- Purcell House
- Marmaduke Café
- Dunboyne House
- Drumcondra House / Reception
- Main Restaurant
- Chapel
- O’Donnell House
- Temple / Graveyard
- Woodlock Hall
- John Hand Room
- Senior House
Practical tips
The most important thing to figure out is what room you’re supposed to be in. If you need to find a room e.g. CG71, remember that the order goes: building, floor, room number. So, if you’re looking for CG71, that’s Building C, Ground Floor, Room 71. The buildings also have official names e.g. Building C is also called the Henry Grattan. Bookmark the campus maps for your first couple of weeks until it all becomes second nature to you: www.dcu.ie/info/campus.shtml
Additional information and links
You can learn more about quiet and sensory spaces across the campuses here.
Click here to download large image version of the DCU Multi Campus Map
Click here to download the PDF version of the DCU Multi Campus Map

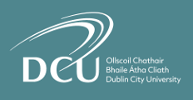
 Back
Back 